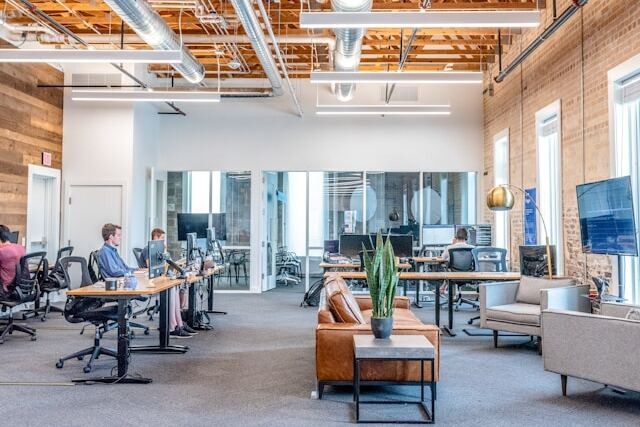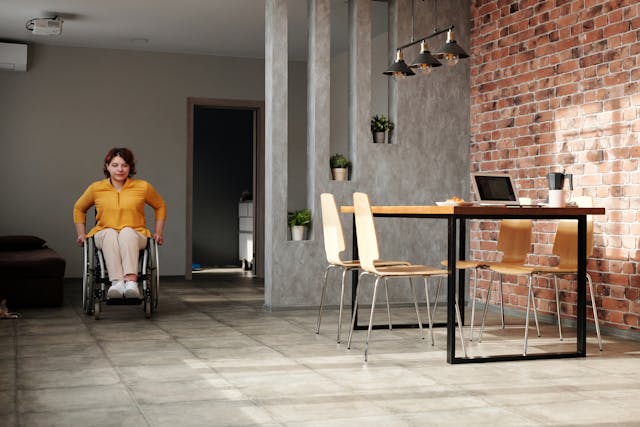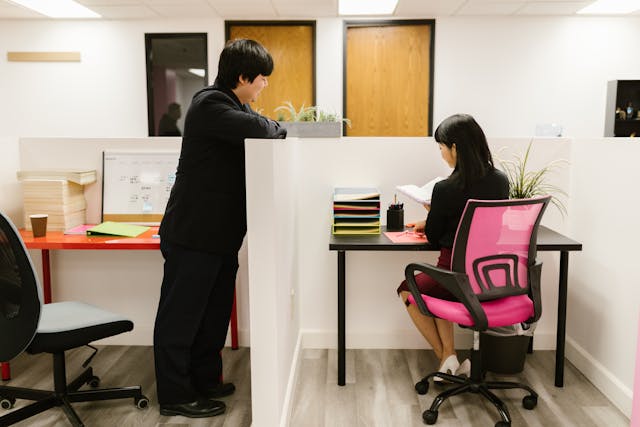
In the dynamic world of modern business, the design and layout of office spaces play pivotal roles in defining a company’s success. One often overlooked aspect of this is the office seating plan. While it might seem like a simple task, deciding where your employees sit can directly influence your business outcomes.
Why is that? Well, at its core, an effective seating plan does more than just arrange desks and chairs. It sets the stage for enhanced collaboration, fosters a conducive environment for focused work, and can even act as a catalyst for spontaneous innovation.
Office spaces, particularly in bustling business hubs like London, aren’t merely physical areas filled with furniture. They are strategic assets. How you utilise these assets—like creating a well-thought-out seating arrangement—directly correlates with employee productivity. For instance, the concept of hot-desking, which is rapidly gaining traction in the UK, underscores the need for flexibility and efficiency in office seating. With employees no longer tied to one specific desk, the need for a coherent and adaptive seating strategy becomes even more essential.
Moreover, when people are positioned in a manner that encourages them to collaborate seamlessly, the exchange of ideas becomes fluid. The right office seating plans can turn individual talents into powerful, synergised teams, driving the organisation forward.
As we delve deeper into the intricacies of constructing the perfect office seating plan, remember this: your choice today can shape your company’s culture, workflow, and overall dynamism tomorrow.
Understanding the Importance of Office Seating
The arrangement of office seating isn’t merely about aesthetics or cramming as many desks into a space as possible. Instead, it’s a strategic exercise that can greatly influence several facets of a business, from team dynamics to overall efficiency. Let’s explore some of these dimensions in detail.
Collaboration vs. Solitude: Balancing spaces for teamwork and individual focus.
In today’s fast-paced business environment, fostering collaboration is key. Open floor plans and coworking spaces, prevalent in many UK offices, aim to encourage spontaneous meetings and idea exchanges. Yet, while teamwork is a pillar of innovation and productivity, it’s equally vital to respect the need for individual focus.
Every employee has moments when they need to dive deep into a task, free from interruptions. Therefore, while the office floor plan should promote interaction, it must also provide nooks or zones where employees can find solitude. This balance is crucial in ensuring that employees have the flexibility to work in a manner that’s best suited to their immediate tasks.
Space Utilisation: Maximising office space for efficiency.
In cities like London, where premium office spaces come at a hefty price, maximising space without compromising on comfort or functionality is of the essence. A strategic office seating arrangement is not about squeezing in as many desks as the floor area allows. It’s about optimising the available space for maximum productivity.
Factors to consider include ensuring easy access to shared resources, minimising noise disruptions in focus areas, and allocating space for communal areas like lounges or meeting pods. With the rise of hybrid work models and hot-desking, it’s also essential to ensure that the office seating chart you devise is flexible and adaptive to varying workforce numbers on any given day.
Employee Satisfaction: How the right seating plan can boost morale.
Beyond functionality and efficiency, office seating can significantly influence employee satisfaction. An open and airy workspace can uplift spirits, while a cramped and poorly lit area can hamper morale. Employees should feel a sense of belonging and ownership of their workspace, even in flexible seating scenarios.
By involving employees in the seating plan decision-making process, companies can address individual preferences and needs, leading to a more harmonious and positive work environment. After all, a contented and comfortable employee is often a more productive one. In a competitive job market like the UK’s, ensuring employee satisfaction through well-planned office spaces can also serve as a distinguishing factor in talent retention and acquisition.
Office seating, as evident from these factors, is not just a logistical task—it’s a strategic endeavour with far-reaching implications for a business. As we proceed, we’ll delve into the practical steps to craft a seating plan that captures these essentials, ensuring both functionality and employee well-being.

Steps to Creating an Effective Office Seating Plan
Crafting an effective office seating plan is akin to solving a complex puzzle. Every piece, or in this case, every employee and desk, needs to fit together in a manner that maximises productivity and enhances the work environment. Let’s break down the steps to creating a seating arrangement that caters to the multifaceted needs of a modern UK office.
Assess Your Space: Measure the area, understand the flow, and know your limitations.
Before diving into the placement of desks and chairs, take a step back and thoroughly evaluate your particular workspace. This involves:
- Measuring the area: Accurate floor dimensions are crucial. This ensures you don’t overcommit or underutilise the space.
- Understanding the flow: Observe the pathways employees naturally take, the places they congregate, and areas that remain underused. This will give you insights into the natural flow of your office.
- Knowing your limitations: Every office space has its constraints, be it pillars, immovable fixtures, or natural lighting availability. Recognise these early on.
Tools and software to aid your assessment: Leveraging technology can simplify this initial assessment. In the UK, tools like SmartDraw and RoomSketcher allow you to create accurate floor plans. For more comprehensive space planning, consider platforms like OfficeSpace Software, tailored to meet the specific needs of office seating arrangements.
Understand Your Team’s Needs: Survey employees or departments about their workspace preferences.
Your employees are the end-users of the seating plan, so their inputs are invaluable. Use surveys or face-to-face discussions to gather insights on:
- Preferred working environments (quiet zones, collaborative spaces, etc.).
- Specific departmental needs.
- Feedback on current seating and desired changes.
By incorporating this feedback, your seating plan will not only be functional but also attuned to the preferences of your workforce.
Plan for Flexibility: Importance of adjustable arrangements for changing team sizes or roles.
The static office of yesteryears is evolving. With changing team sizes, roles, and the increasing popularity of flexible working models, it’s vital for your seating plan to be adaptable. Consider modular furniture that can be easily rearranged or areas designated for hot-desking, which can cater to employees who aren’t in the office daily.
Consider Office Solutions: Exploring serviced offices, coworking spaces, hot desking, and more.
The traditional office setup is just one of many options available to businesses today. Depending on your company’s size, growth trajectory, and nature of work, you might benefit from:
- Serviced Offices: Fully equipped spaces that reduce the hassle of setup and maintenance.
- Coworking Spaces: Ideal for smaller teams or startups that want a collaborative environment.
- Hot Desking: As mentioned earlier, this model maximises space utilisation and offers employees flexibility in choosing their desks.
How London Office Space can aid in finding the perfect solution.
If you’re feeling overwhelmed by the myriad of considerations and options, fear not. At London Office Space, we bring over a decade of expertise in matching businesses with their ideal workspace. From serviced offices to coworking environments, our comprehensive portfolio is tailored to meet the unique needs of Central and Greater London. Our insights and services, completely free of strings attached, can guide you in crafting the ultimate office seating plan, ensuring your business thrives in its physical space.
As you embark on this journey of optimising your office seating, remember it’s an ongoing process. Regularly revisiting and revising your seating strategy can ensure it remains aligned with the evolving needs of your business and employees.
UK-Specific Considerations for Seating Plans
Every region has its unique nuances, and when it comes to crafting office seating plans in the UK, there are certain specific considerations that businesses must account for. Let’s delve into some of the key aspects that set the UK’s office space environment apart and how they can shape your seating arrangements.
Health and Safety Regulations: UK guidelines for office spaces.
The UK has stringent health and safety regulations that ensure workplaces are safe and conducive for employees. When drafting a seating plan:
- Workspace Layout: Ensure there’s sufficient space between workstations and aisles are clear to allow easy movement. The UK’s Health and Safety Executive (HSE) provides detailed guidelines on workspace dimensions and arrangements.
- Ergonomics: Adhere to regulations concerning desk heights, chair designs, and monitor placements to prevent musculoskeletal problems.
- Lighting and Ventilation: Ensure that natural and artificial lighting meets prescribed standards. Similarly, ventilation, especially in closed office spaces, should adhere to guidelines to ensure a constant supply of fresh air.
Staying updated with the HSE’s recommendations ensures not only compliance but also a healthier work environment.

Accessibility and Inclusivity: Ensuring the office is welcoming and functional for everyone.
An inclusive workspace is one that caters to the needs of all its occupants, irrespective of their physical abilities. Here are some UK-focused pointers:
- Accessible Entrances and Exits: The Equality Act 2010 mandates that office spaces be accessible to everyone, including those with disabilities. Ensure ramps, wide doorways, and suitable lifts are in place.
- Workspace Adaptations: For employees with specific needs, consider adjustable desks, specialised chairs, and other ergonomic equipment.
- Clear Signage: To assist everyone, especially those with visual or cognitive impairments, clear and legible signage is a must.
Remember, an inclusive workspace doesn’t just adhere to legal requirements—it fosters a sense of belonging and enhances productivity.
London’s Unique Architectural Challenges: Making the most of varied office structures in the city.
London, with its rich architectural tapestry, presents unique challenges and opportunities. The city is a blend of historical edifices and modern skyscrapers, which means:
- Adapting to Varied Structures: Unlike uniform office spaces, London’s buildings come with their unique layouts. Some might have large open areas, while others might have a series of smaller rooms. Tailor your office seating arrangement to the building’s character.
- Optimising Natural Light: London’s weather can be unpredictable, but making the most of natural light, especially in older buildings with large windows, can create a lively workspace.
- Balancing Heritage with Modernity: If your office is in a listed or historical building, there will be certain modifications you cannot make. Find innovative solutions that respect the building’s heritage while catering to modern office needs.
As businesses navigate the intricacies of office seating charts in the UK, it’s essential to view regulations and unique challenges as avenues for innovation. By understanding and embracing these aspects, companies can create workspaces that are safe, inclusive, and perfectly attuned to their surroundings.
Tips for Implementing the Seating Plan
Creating an office seating plan is only half the journey; the true test lies in its successful implementation. Introducing changes to an established working environment requires foresight, patience, and adaptability. Here are some key pointers to ensure a seamless transition to your new seating arrangement.
Communication: Keeping employees informed during the transition.
Effective communication is the cornerstone of any change management process. When you’re reconfiguring the office layout:
- Early Involvement: Engage employees early on, even during the planning phase, to foster a sense of ownership and reduce resistance to changes.
- Clear Communication: Ensure that everyone is informed about the reasons for the change, the benefits it seeks to bring, and the timeline for implementation.
- Support Systems: Offer guidance through visual aids, detailed seating charts, or even orientation sessions to help employees acquaint themselves with the new layout.
Ensuring transparency and being receptive to concerns or queries can smoothen the transition significantly.
Trial and Feedback: Pilot the seating arrangement and be open to changes based on feedback.
Even the most meticulously crafted seating plan might have unforeseen challenges when put into practice. Hence:
- Soft Launch: Consider a phased approach or a pilot with a smaller team to test the waters before a full-scale rollout.
- Feedback Mechanism: Establish clear channels for employees to share their experiences, concerns, or suggestions regarding the new seating arrangement.
- Iterative Approach: Based on the feedback, be prepared to make tweaks or adjustments to the plan. This iterative process ensures that the arrangement is practically sound and not just theoretically ideal.
Regular Reassessments: Adapting the plan as company needs evolve.
The dynamics of a company, be it team sizes, roles, or even the nature of work, are in constant flux. Consequently:
- Scheduled Reviews: Regularly revisit your seating plan—annually or biannually—to check its alignment with the current needs and challenges of the company.
- Stay Updated: Keep an eye on emerging office design trends, technological advancements, and shifts in work patterns in the UK market. These can offer insights for further optimising your space.
- Evolution Over Revolution: Small, incremental changes based on ongoing assessments can be more effective (and less disruptive) than infrequent, large-scale overhauls.
Implementing a new seating plan is a transformative process, one that can rejuvenate the workspace and breathe fresh energy into the team. By approaching it with an open mind, clear communication, and a commitment to continuous improvement, businesses can ensure that their office environment remains a catalyst for productivity and collaboration.
Common Mistakes to Avoid
While an effective seating plan can be a game-changer for your office environment, certain missteps can negate its benefits. Understanding and sidestepping these pitfalls can make all the difference between a thriving workspace and one rife with challenges. Here’s a rundown of some common errors and how to steer clear of them.
Overcrowding: Ensuring ample space between workstations.
In an attempt to maximise workspace, it’s tempting to squeeze in as many workstations as possible. However:
- Breathing Room: Packing desks too closely not only contravenes UK health and safety regulations but can also lead to a stifled and uncomfortable work environment.
- Think Movement: Ensure there are clear pathways for movement, emergency exits, and sufficient space for employees to stand, stretch, or even have brief stand-up meetings without obstructing others.
Remember, the goal is to strike a balance between space utilisation and creating a spacious, breathable environment.
Ignoring Employee Input: The pitfalls of not involving staff in decisions.
While top-down decisions might seem efficient, they can backfire when it comes to seating plans.
- Valuable Insights: Employees, being the end-users of the seating arrangement, often have insights that management might overlook.
- Resistance to Change: A plan imposed without employee input can face resistance, reducing the chances of its successful adoption.
Involving staff, even if only as consultants, can lead to a more accepted and effective seating strategy.
Neglecting Privacy: Importance of quiet zones and private spaces.
An open office floor plan is a popular choice, but one size doesn’t fit all.
- Diverse Tasks: Recognise that while collaboration is essential, tasks requiring concentration demand privacy.
- Quiet Zones: Consider designating certain areas where silence is maintained or integrating soundproof booths for tasks demanding focus.
Balancing open spaces with areas of privacy ensures all types of work can be catered for effectively.
Not Preparing for Growth: Planning for the future and potential scaling.
While it’s essential to design for the present, forward-thinking is equally crucial.
- Growth Projections: Keep in mind your company’s projected growth over the next few years. A seating plan should accommodate potential new hires without a complete overhaul.
- Modular Furniture: Investing in modular furniture or movable partitions can allow you to reshape the office layout in response to growth without significant expenses.
By being aware of these pitfalls and proactively addressing them, businesses can ensure that their office seating plan remains not just a static blueprint but a dynamic tool that evolves in tandem with the company’s growth and the changing needs of its employees.

Conclusion
An office isn’t just a physical location; it’s a manifestation of a company’s culture, its operational ethos, and its commitment to employee well-being. Central to this is the seating plan—a strategic tool that, when executed well, can foster collaboration, boost productivity, and enhance overall office morale. As we’ve explored, the journey to a successful seating arrangement involves meticulous planning, continual feedback, and an adaptable mindset, all while keeping in tune with UK-specific considerations.
Moreover, the architectural diversity and ever-evolving landscape of office trends in the UK, especially in vibrant hubs like London, present both challenges and opportunities. Embracing these dynamics can lead to innovative solutions that resonate with the unique needs of your business and its employees.
Here’s to creating workspaces that inspire, engage, and flourish. The right seating plan is your starting point; let’s make it count.
Do you need help finding the location of your new London office space?
If you’re on the hunt for the ideal new office or looking to reimagine your current workspace, let us guide you. With over a decade of expertise and a comprehensive portfolio spanning Central and Greater London, London Office Space is your partner in crafting perfect office solutions. From coworking spaces and hot desking options to private executive suites and short-term offices, our range is designed to cater to every business need. Explore our portfolio today and embark on the journey to an office space that truly aligns with your vision.
Until then, here are some of our most recent office and workplace-related articles, including:
Comparing Office Space Cost: Central London vs Outer London
Prime Locations for Office Space, Central London
Harnessing Clean Technology: Five Strategies for Energy-Efficient Office Spaces
Shining a Light on How Office Lighting Fuels Employee Creativity
Types of Commercial Leases in the UK: What You Need to Know
Wellness in Office Design: Gearing Offices for the Wellness Generation
Hot Desking & Renting a Virtual Office in London
From Frosty to Toasty: Decoding the UK’s Office Temperature Conundrum
